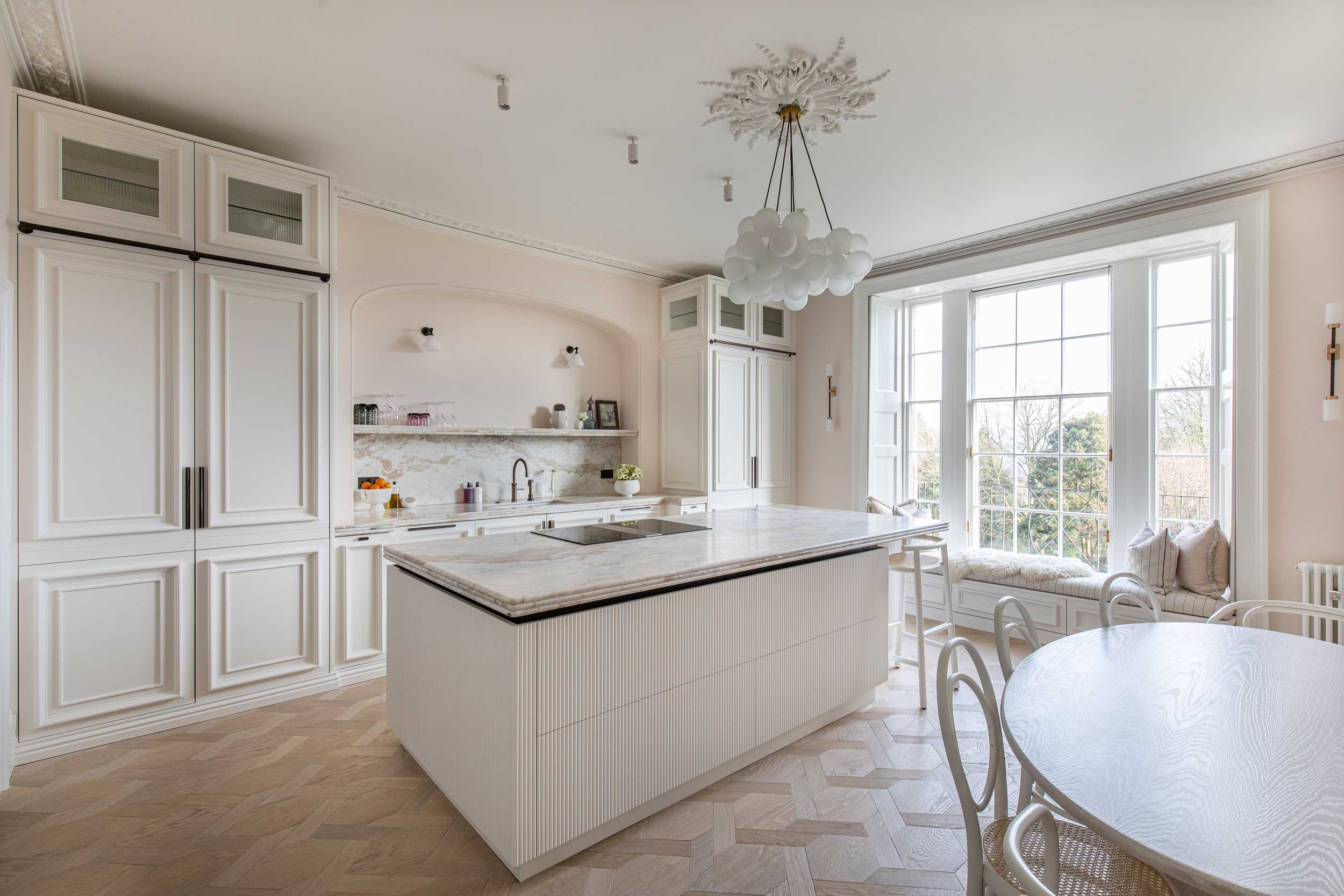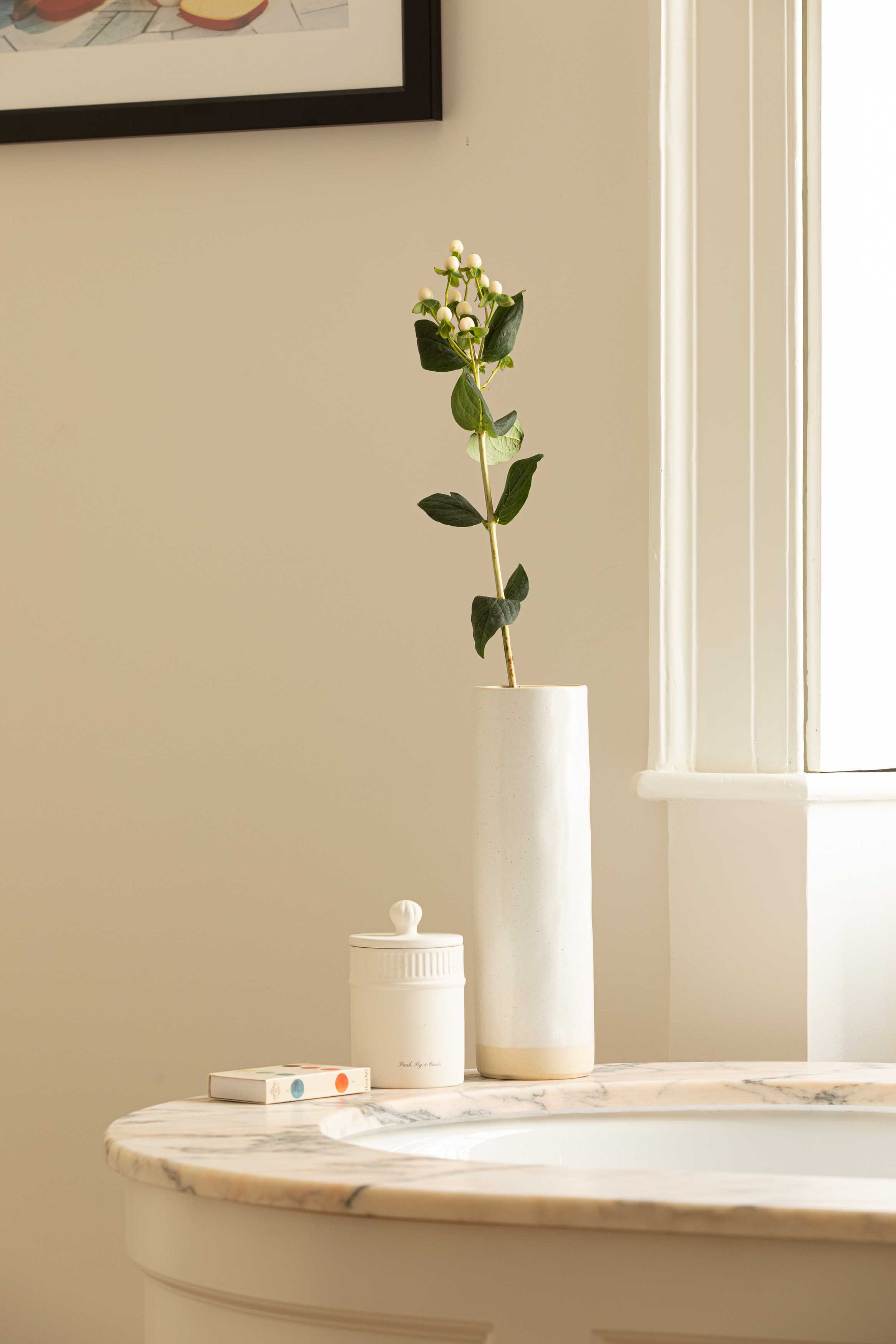
Bath Townhouse
Enhancing Georgian curves & period features with elegance, comfort and calm.
Gainsborough House (named after the painter, who was believed to have lived there for part of his time in Bath) this beautiful five-storey Georgian Townhouse was built in the late 1700s and had been recently converted into two flats. Laura and Patrick purchased the house and the first thing they did was apply for planning permission to convert it back into a single dwelling and restore its beauty as an elegant family home.
They then set about fully renovating the property - they updated all plumbing and electrics, and fully refurbished all rooms. They applied to move the kitchen to the largest room on the ground floor with breathtaking views across the city and created a wonderful open family kitchen, dining and sitting room on this level.
They added a Butler’s Pantry on this level and then created a downstairs loo and laundry room too. On the level below were an office and a cinema room, with the very bottom floor (garden level) having guest accommodation - a lovely bright double room overlooking the stunning gardens and a shower room.
Going up from the ground floor they created a master suite on the first floor with the most decadent marble bathroom. On the top floor were two more double bedrooms along with a family bathroom and storage cupboard. The views from all levels are spectacular, making it an incredibly unique family home in the centre of Bath.
SERVICES
Property Sourcing
Project Management
Development
Interior Design
Furniture Design
Art Curation
1790
BUILT
SQUARE FEET
3,017
RENOVATION
INVESTMENT
£450,000
We saw the scope to breathe new life into it without fundamentally changing its bones. No extensions, nor knocking down walls, just a considered update to enhance its beauty and make it comfortable and practical for modern living.
Pale woods, aged brass and a dramatic expanse of marble marries cohesive modernity with timeless elegance to enhance the 18th-century design.
I wanted the architecture to be the focus, so chose soft colours that worked with the Bath stone houses framed by the window. We designed bespoke cabinetry to enhance the space, including a bed with a wraparound headboard and matching bedside tables.
The basement cinema room is bold & joyous yet cocooning. Painted in a bespoke pink Mylands colour to match the Gucci Heron wallpaper. We love the Camaleonda sofa, draped curtains, and the sliding doors to reveal & conceal the screen.
SHEERLUXE
A Look Inside A Georgian Townhouse in Bath
THE TELEGRAPH
How wallpaper got cool again – and the top patterns for 2021
HOMES & GARDENS
This Georgian townhouse is the perfect setting for a sparkling Christmas
HOUSE BEAUTIFUL
Step inside this renovated Georgian townhouse with a bright pink cinema room
COUNTRY HOMES & INTERIORS
Home of the week: a Georgian townhouse in Bath with a pink cinema
LIVING ETC
Christmas dining room decor ideas – 11 ways to impress your guests.
Jonathan Adler
Bert Frank
Blakes London
Porter Bathroom
Puzzle London
The Sofa & Chair Company
Johnstons of Elgin
Mylands
Trunk Floor
Crucial Trading
Rebecca Udall














